
|
Custom Cargo Trailers |
|
Interior Designs and Options |
|
The pictures shown will give you a idea, thinking, and help you put together a functional layout. Designing your concession or vending trailer will allow you to pick what options and additions you may need. The designs are depended on the type of products you sell, the purpose of the interiors use. Remember larger trailers can be designed for a dual purpose, living quarters and concession. We have interior packages. Cabinets - Sinks - Hot Water - Propane - Heating & A/C - Lighting - Electrical Review the pictures. |
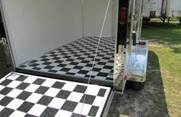
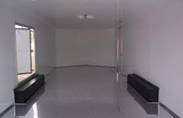
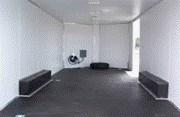
|
Interior has white aluminum metal walls. Black painted fender boxes and the flooring is aluminum tread plate (ATP). White vinyl ceiling. |
|
Interior has white aluminum metal walls and the flooring is checker board style tile. |
|
Interior has white aluminum metal walls. Black painted fender boxes and the flooring is rubber tread plate. Also show an electrical panel. White vinyl ceiling. |
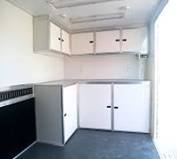
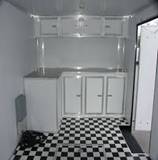
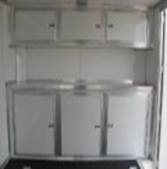
|
White “L” shape cabinets, white metal walls, easy for wiping clean, and florescent lighting. |
|
White walls with flush cabinets with counter space. |
|
White metal walls and “L” shape cabinets with counter space. Also shows electrical panel. Black & white checker tile flooring. Side door shows step well with rubber tread plate covering. |
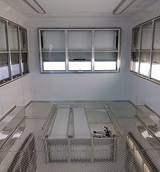
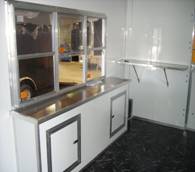
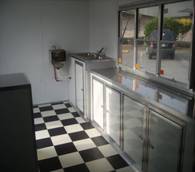
|
Serving counter with a single triple window. Also shows a double sink and a hot water side sink. Has black & white checker pattern flooring |
|
Shows a triple window with three serving areas. Has ATP flooring with the fender boxes ATP also. For lighting has two florescent lamps overhead. |
|
This is a nice simple serving area. Has a side shelf. Plenty of cabinet storage. |
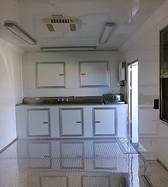
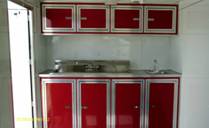
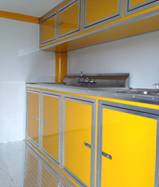
|
Beautiful yellow kitchen. Triple sink. Overhead cabinets and bottom storage areas. ATP flooring. Yellow accent trim. White walls. |
|
Full concession set-up. Triple sink and a hot water side sink. Large storage cabinets overhead. Plenty of overhead lighting and A/C. ATP flooring. |
|
Red kitchen equipped with a triple sink and a hand wash sink. Nice overhead cabinets and 4 door access to bottom storage cabinets. Water & Electrical is located underneath base cabinet |
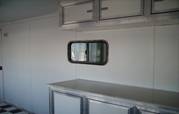
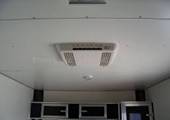
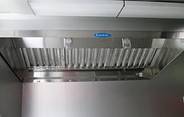

|
Kitchen overhead range hood. Comes in several lengths. |
|
Simple black two door overhead cabinet mount into a “V” nose style trailer. |
|
Overhead A/C. Several models are dual ventilation heat and cool. |
|
Slide Window |
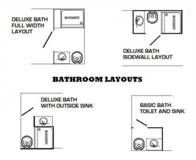


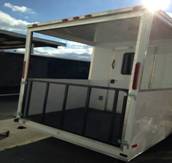
|
This is a example of a simple “V” nose cabinet set-up. Notice the vertical stand-up cabinet. |
|
If needed you can have a large drop down panel and turn it into a landing deck or stage. Adjustable railings with steps. |
|
Need a small deck or porch on the rear. This can be very handy if you are hauling a grill, wood and other accessories. The rear can have a drop down ramp. |
|
Remember when designing your trailer you can add living space with all of the amenities. Here are several bathroom layouts. |
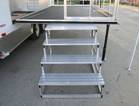
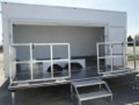
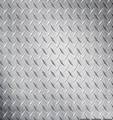
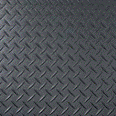
|
Rubber Tread Plate |
|
Aluminum Diamond Plate |
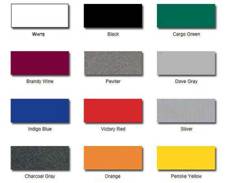
|
Interior and Exterior Colors |
|
Custom Cargo Trailers
I-75 Business Park I-75 / Georgia Exit 69 74 Chula Brookfield Road Chula, GA 31733 |
|
Phone: (229) 638-2889 or (904) 424-9773
E-mail: info@customcargotrailers.com |
|
(904) 424-9773 |